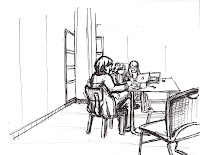
This pen and ink and water color picture I did of the Foust building shows a powerful look at the PRESENCE that can be felt from of the front of the building. This particular image was inspired by the work of Greg Capullo and Todd McFarlane in a Spawn comic book. While this image is especially dark and dangerous in feel, it doesn’t really represent the presence that is always felt by the building, just one of the many moments that happen with this building. The Foust building’s PRESENCE is almost impossible not to feel any time you walk from the Gatewood building to the EUC. This is largely caused by the small valley set in front of the building as well as its long. and kind of panoramic qualities. The architects of Medieval architecture knew about the importance of presence relative to the presence of light in their structures. As Roth says on page 330 about the writings of Dionysius, “Such Passages suggest that this pure, heavenly radiance could be simulated through an analogy to earthly light.

Light is a very important feature in the building I am studying for my PRECEDENT analysis. The use of light as the implied presence of God is demonstrated also as an interesting example of how the precedent of past temples served as the inspiration for this building. It was Wright’s intention in the design to capture the powerful simplicity that was ever present in the many examples of ancient religious structures. I thought the use of very high windows to cast a symbolic “light from the heavens” was very effective in his building. The Hagia Sophia as Justinian’s historian, Procopius wrote that the dome “seems not to rest upon solid masonry, but to cover the space with its golden dome suspended from the heavens” (Roth, 290.). These images of Hagia Sophia in Istanbul and The Unity Temple in Chicago make it easy to see how the newer building worked off the PRECEDENT set by the early Christian architecture; in the sense of its high windows which was build on the precedent of the Roman architecture. This cycle continues to echo both back into history as it will reverberate forward into the designs of the future.

The way the Medieval Christian architecture was designed was to intentionally create different MOMENTS in the buildings. For example as Roth said regarding to High Gothic stage of architecture, “…fully developed in all its constituent and integrated parts – pointed arches and broken rib vaulting, skeletonized structure and exterior flying buttress” (page 332.). These different piece no doubt created moments in buildings. I wanted to take the idea of moments in another direction that still applies. This blind contour drawing I did of Rebecca only took a MOMENT. Well, 5 minutes to be exact. But it is interesting to me that because I could not look at the page while I was drawing, the technique effectively broke her face up into specific moments as well. Each feature is set apart by itself and if you look at the drawing long enough, you can see how these MOMENTS all come together to create her face.

I chose this drawing I did from memory of my bedroom to help explain how I think of the importance of DUALITY of a space. This is my bedroom. A bedroom is typically defined as the room where you sleep and get dressed. Since I have returned to school, this space has had to take on another role of being a workspace as well. I had to buy a dining room table to use as a work station that is centered in front of the window. This idea of using one space to fulfill many commodities has been around for a long time. “Communal living characterized early medieval living arrangements, and this social need was met by the hall, which provided space for yeoman and freeholders as well as for the family of the lord; it was used for sleeping, dining amusement, and for executive purposes” (Blakemore, page 69.).

This final image is rough but necessary. These are notes I took for drafting class in order to complete a plan view of the critique room 407. I think the quick nature of this image works well on a couple of levels to illustrate a basic METRIC, or building system. In this thumbnail, I am looking at the system of language used to describe the system of how the building or room in this example works. While it doesn’t have the quality of the finished plan drawing on vellum (which I could’ve shown) it does have the qualities of a sketch that every designer, architect or draftsman has had to go through before they can achieve the beautiful, clean technical drawing that relays information in a METRIC system that is universal to all who want to understand this or any room.
In conclusion, each of these elements, along with the elements we have experienced in the previous weeks come together to sound out as the VOICE of design. The important observation I get from this that ties everything together is how the VOICE of the past did not come from words alone. The constant pursuit of a better building, and constant innovation carried architecture and engineering from ancient time to the present day, and it will never stop.

































