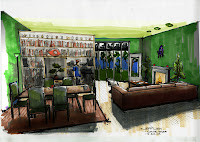Now in the 12th week of the semester, I am positive that I am not alone when I say that I am wearing thin. Only a couple weeks left, but I can explain how excited I am for this semester to be over. I do not mean this in an all-bad way; rather I am just ready to move on from the classes I am in. Not to mention of course the immense amount of ACTION VERBS that I currently have to undertake while struggling to keep up with the work load of the 5 classes I am in. Lately I find myself in a kind of bi-polar mind frame bouncing from feeling either completely overwhelmed, exhausted and “over it” and then finding myself feeling totally excited and inspired for the pieces I am planning on completing over the summer.

If I had to SPECULATE, I would say that these feelings and challenges everyone in the program is feeling right now are intentional and implied. I would also speculate that this is in an effort to instill a work ethic in us as students and also perhaps to push us to see where everyone’s breaking point is. I am okay with this and though I can’t honestly say I enjoy it, I understand the point to some extent and anticipated this being the scenario for the end of the semester. How does this apply to what we are learning in history and drawing and drafting? I feel that the modern movement of the early to mid 20th century involved designers SPECULATING what they thought would be the template and pattern or style if you will for the future of architecture and design. An epicenter for this was the Bauhaus in Germany. I would speculate that they definitely left their mark and made an impact. Did it totally transform everything that came after it? I would say probably not.

We have all been working countless hours on our composite illustrations for drawing class. They turned out pretty good, but after staring at mine for so long, I feel like all I can see are its flaws. Our huge final project for both history classes is to COMPOSE “diptych” that represents our precedent analysis project. As designers we must take care and put thought into everything we do, on every scale. “In 1927 Mies was involved with the first international statement of Modern architecture when he directed the Deutscher Werkbund housing-scheme at Stuttgart, known as the Weissenhofsiedlung.” (Massey, p.79) This was a group of designers making a conscious decision to “compose” a style or architecture and design. While we work on “composing” thumbnail sketches for final presentations, we also must “compose” our class track and overall plan for the rest of our lives. To be completely honest, while I’m glad I have the foresight to think about the composition of everything I do, it is a part of my personality that is overwhelming at times. Sometimes I wish I didn’t have to think about anything at all. I truly cannot imagine what that would be like.

Like many people, I rely on coffee to ENERGIZE myself. Lately I’ve had to rely on that quite a bit. People use coffee to energize themselves because of the caffeine. I have always been perplexed by the phenomenon of the ability of an environment to affect the mood of people as well. The fact that you can walk into a space indoors or out, and be “energized” by your surroundings is crazy. For example, Noguchi’s coffee has something about it that gives me energy. A certain group of designers recognized this and made use of design to control the feel of a space. “The early Modern designers hoped to change society for the better with the creation of a healthier and more democratic type of design for all.” (Massey, p.63)

When talking about the Modern movement in design, SHAPE was an important element. I think particularly the square was important, considering the cubist types of plane and stripped down buildings that became iconic of this era. While curvy, freeform organic shaped furniture was developed at this time, the work of architects like Mies Van Der Rohe shows a strong influence of the basic square and rectangular right angle shapes.

The exaggerated STRETCHING of the rectangle in the horizontal direction is a defining characteristic of much of Frank Lloyd Wright’s work. This is demonstrated well in the Fallingwater house. As Massey says on page 84, “The vast living area has extensive windows to integrate indoors and outdoors, and a natural stone floor.” This element of “stretching” the space of the great room became popular in many houses of the mid 20th century.

















